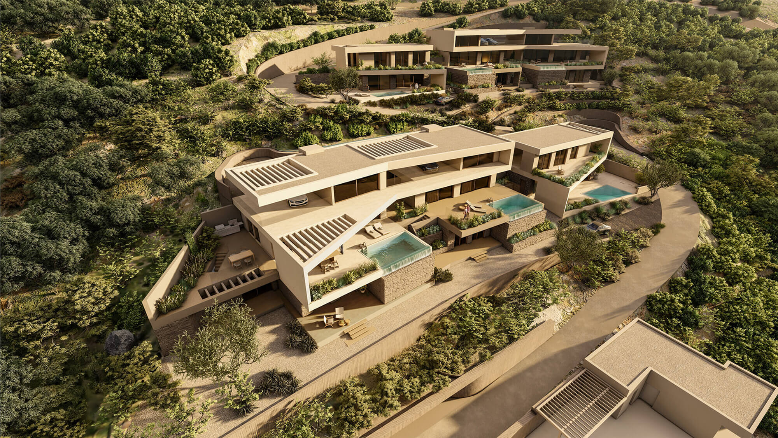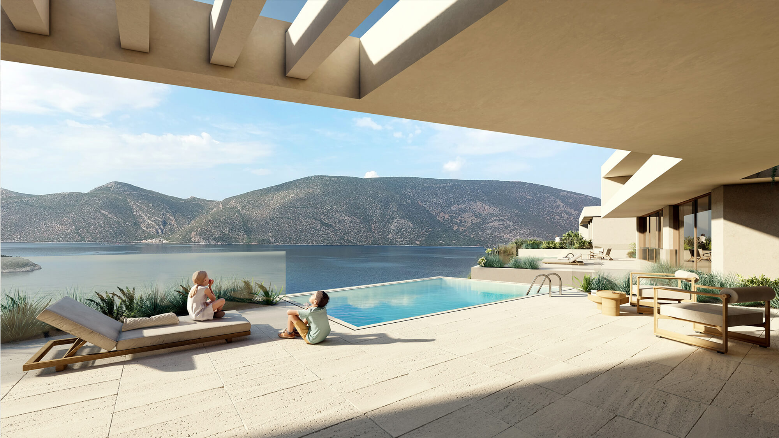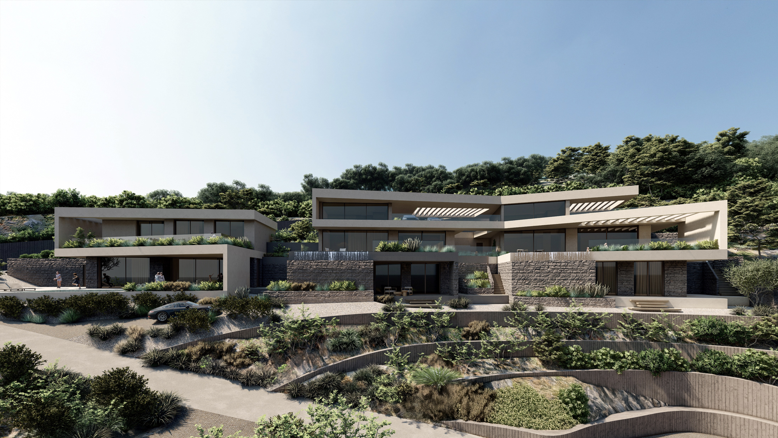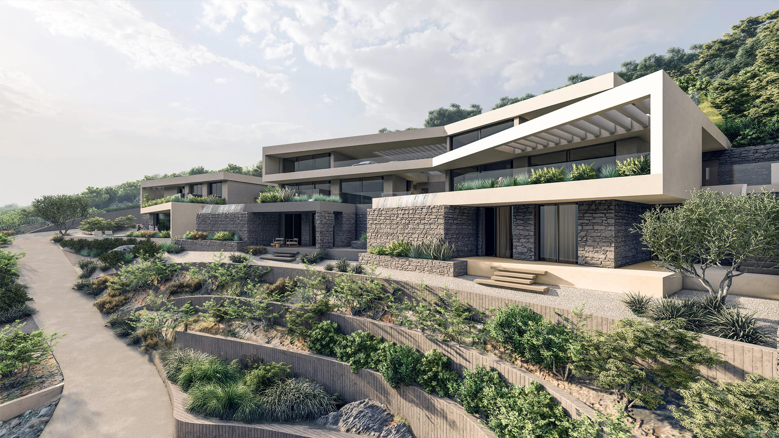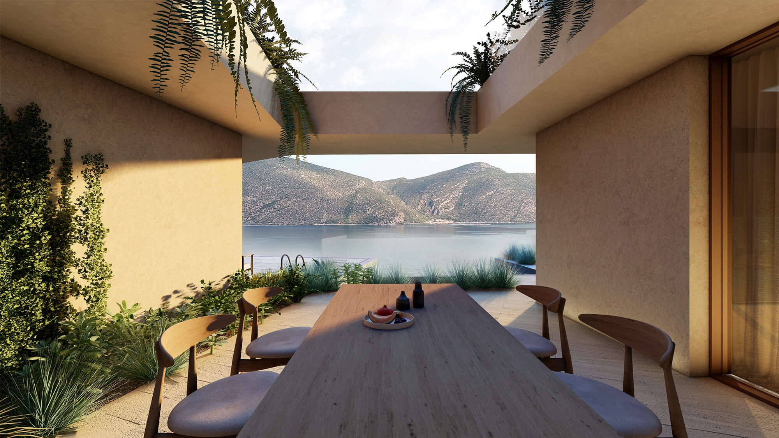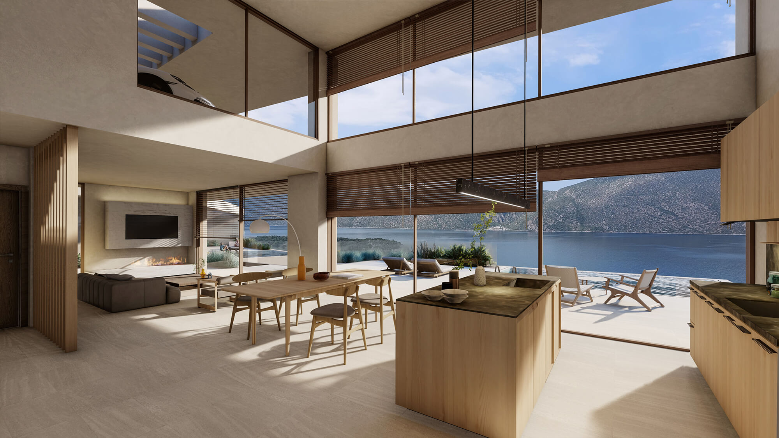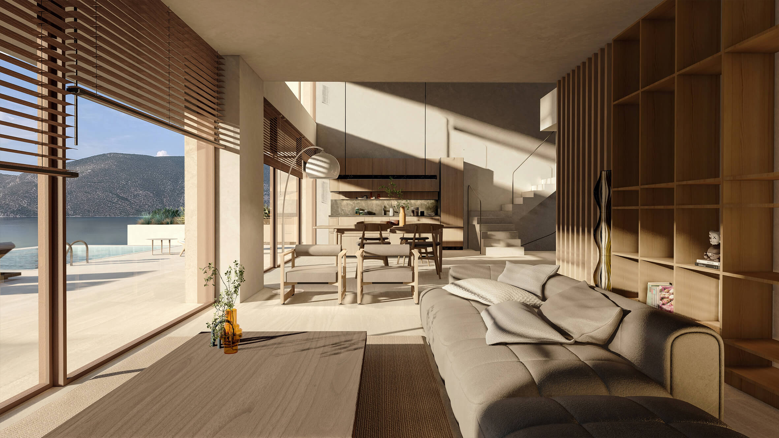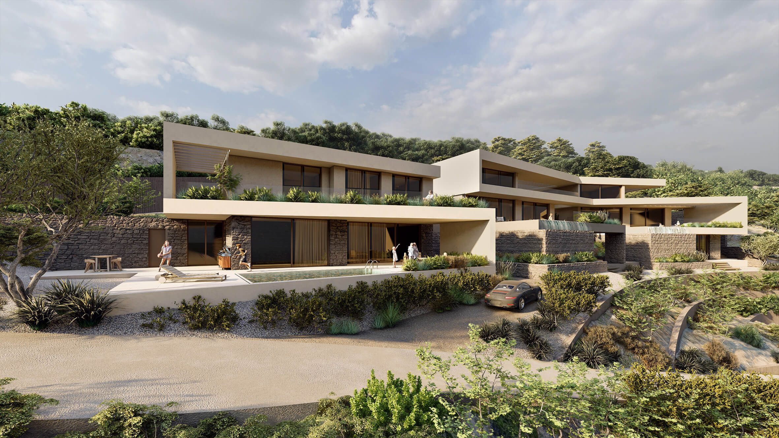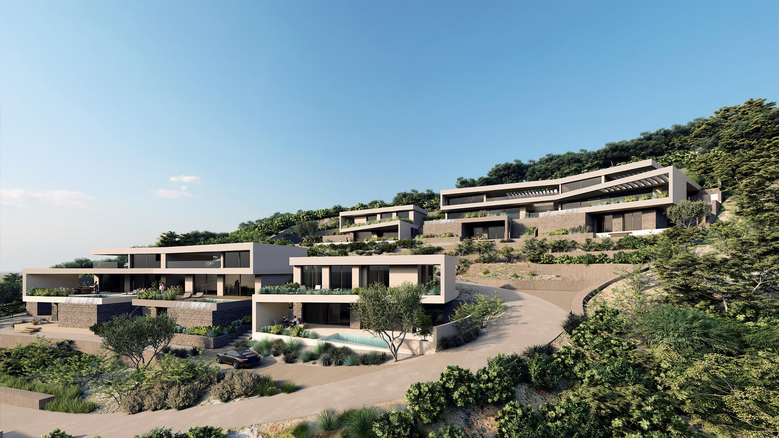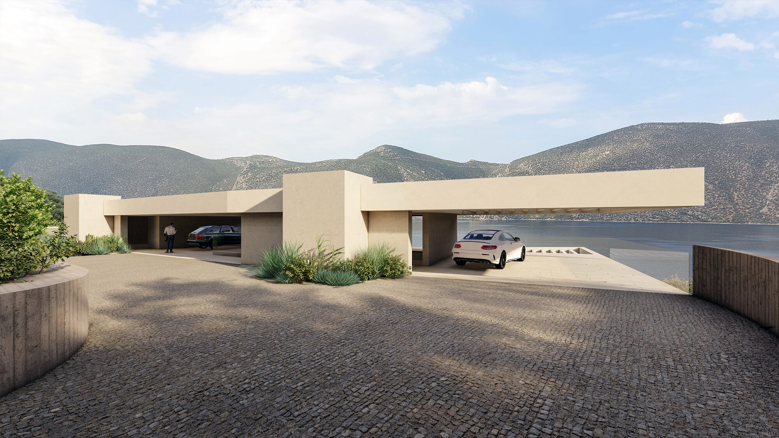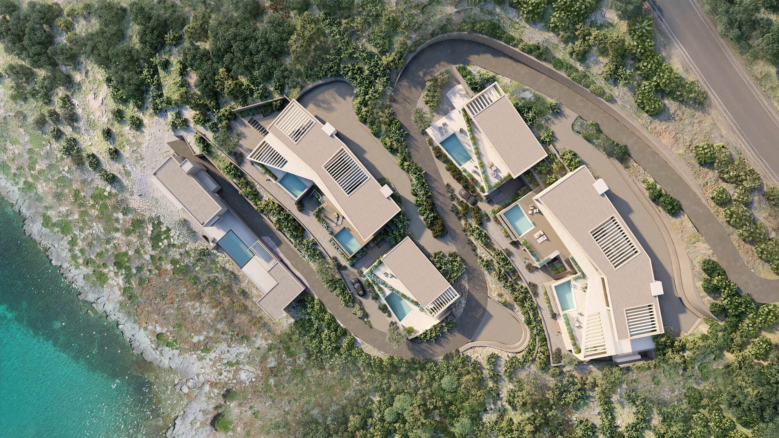6 Residences with Swimming Pools – Skroponeria, Euboea, Greece
Architects:Varvara Christopoulou, Eleni Gkini
Topographer: Ioannis Saltagiannis
Area: 1,200 m²
Study Year: 2024
Status: In Progress
3D Visualizations: Konstantinos Xanthopoulos
Situated on a steep slope descending towards Skroponeri Bay, this project of six residences offers panoramic sea and landscape views. Inspired by the natural topography and the traditional zig-zag mountain paths of Greece, the design blends harmoniously into the terrain, creating a unique living experience that celebrates the beauty of the Mediterranean landscape.
A Dialogue Between Architecture and Nature
Built on a steep hillside overlooking Skroponeri Bay, Folding Terraces challenges traditional concepts of residential living by seamlessly blending architecture with nature. Drawing inspiration from the organic flow of Greek mountain paths, the project results in a dynamic design where built and natural environments are intertwined.
Architectural Concept
Six residences are organized into two symmetrical clusters, carefully positioned to maximize sea and landscape views. The homes are designed as folded terraces and plateaus that follow the site’s natural topography, offering a seamless flow between levels and enhancing the relationship between architecture and the earth.
Materiality & Landscape Integration
The bases of the buildings are clad with local stone sourced from the site, visually grounding the structures and integrating them naturally into the Mediterranean setting. Earthy tones and textures, together with unified floor surfaces and integrated planting zones, create a sense of continuity between indoor and outdoor spaces.

